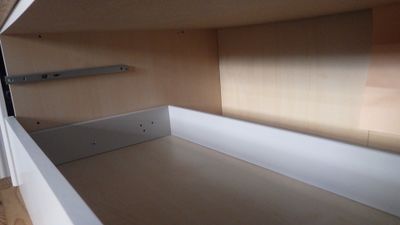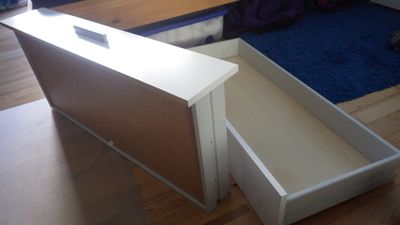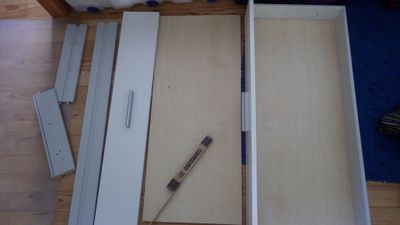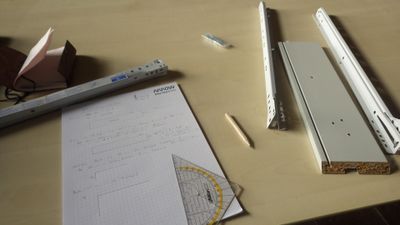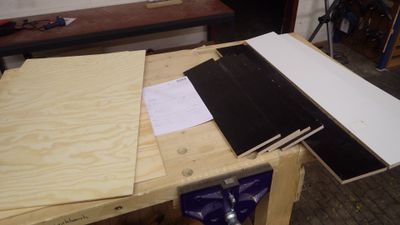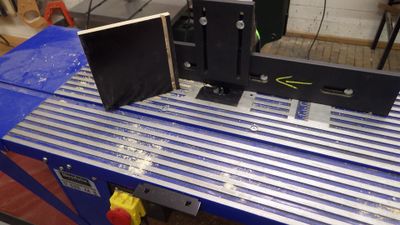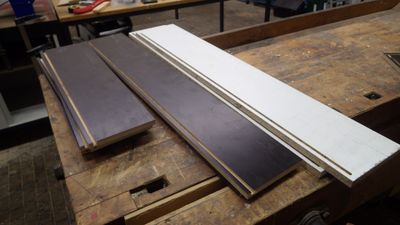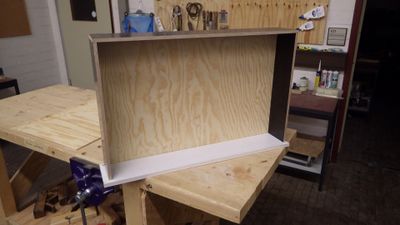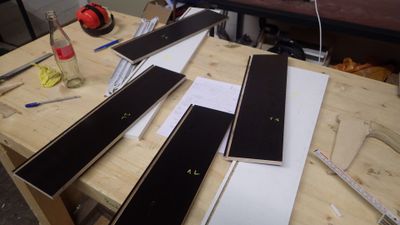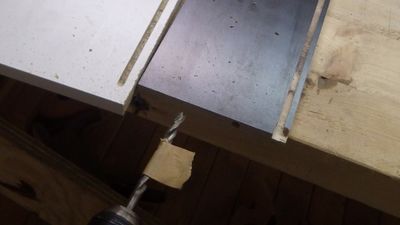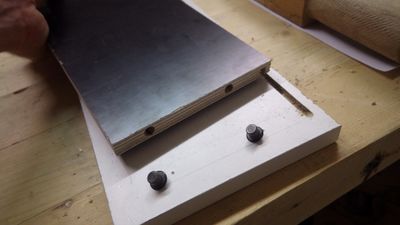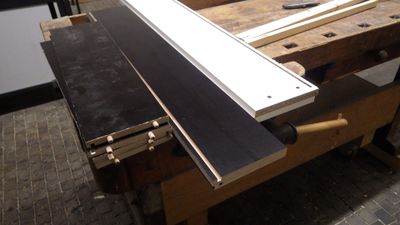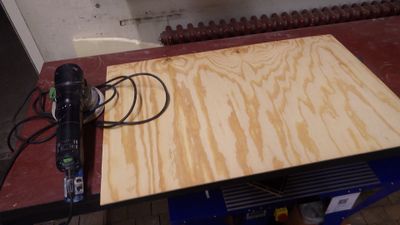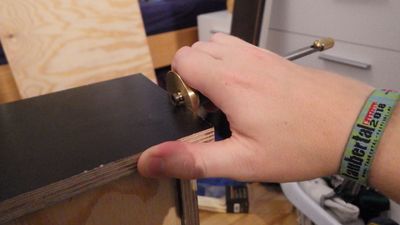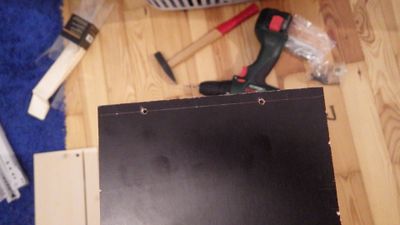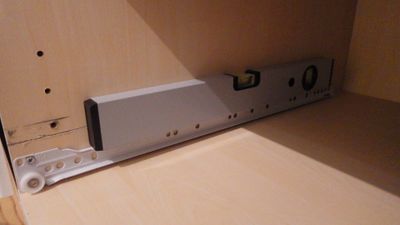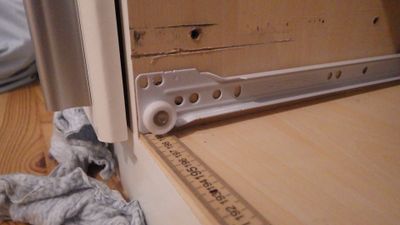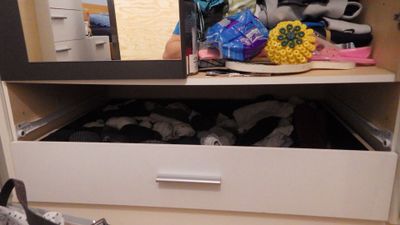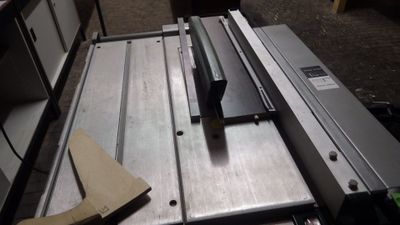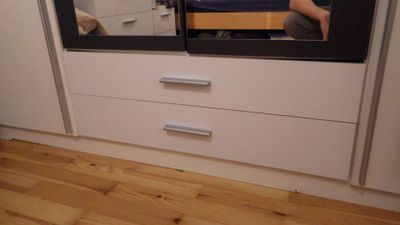Project:Resized Wardrobe Drawers: Difference between revisions
From CoMakingSpace Wiki
m cost & tools |
→Build Photos: added them all! |
||
| Line 24: | Line 24: | ||
File:resized wardrobe drawers 03.JPG|one of the old drawers taken apart to take measurements of its components | File:resized wardrobe drawers 03.JPG|one of the old drawers taken apart to take measurements of its components | ||
File:resized wardrobe drawers 04.JPG|plans taking shape on a [[Common Room|common room]] table | File:resized wardrobe drawers 04.JPG|plans taking shape on a [[Common Room|common room]] table | ||
File:resized wardrobe drawers 05.JPG|parts fresh off the [[Table Saw|table saw]] | |||
File:resized wardrobe drawers 06.JPG|test piece for the bottom groove on the new [[Router Table|router table]] | |||
File:resized wardrobe drawers 07.JPG|all pieces with the bottom groove cut out | |||
File:resized wardrobe drawers 08.JPG|first "dry" fit without [[Wood Screws|screws]] and [[Dowel Pegs|dowel pegs]] | |||
File:resized wardrobe drawers 09.JPG|parts labeled with their final place (1/2, right/left) | |||
File:resized wardrobe drawers 10.jpg|a piece of [[Masking Tape|masking tape]] is a great quick & dirty depth stop | |||
File:resized wardrobe drawers 11.JPG|[[Dowel Centers|dowel centers]] really help with the hole alignment - no measuring needed! | |||
File:resized wardrobe drawers 12.JPG|all "wall" pieces cut, routed and drilled | |||
File:resized wardrobe drawers 13.JPG|an [[Eccentric Sanders|eccentric sander]] made quick work of [[sanding]] the bottom pieces | |||
File:resized wardrobe drawers 14.JPG|scribing the ideal screw line for the [[Butt Joint|butt joints]] in the back with a [[Marking Gauge|marking gauge]] | |||
File:resized wardrobe drawers 15.JPG|[[Butt Joint|butt joint]] drilled as marked before | |||
File:resized wardrobe drawers 16.JPG|[[leveling]] one of the [[Drawer Slides|slides]] | |||
File:resized wardrobe drawers 17.JPG|first installation attempt was too low - the slides were then raised by one [[yardstick]] thickness | |||
File:resized wardrobe drawers 18.JPG|once the first drawer was installed, it became painfully clear that the shelf above had warped... | |||
File:resized wardrobe drawers 19.JPG|...and the "walls" of the top drawer had to be [[Table Saw|ripped]] to fit in the smaller-than-measured space. | |||
File:resized wardrobe drawers 20.JPG|done! | |||
</gallery> | </gallery> | ||
[[Category:Furniture]] | [[Category:Furniture]] | ||
[[Category:Woodworking]] | [[Category:Woodworking]] | ||
Revision as of 19:46, 12 November 2018
| ProjectInfoBox Resized Wardrobe Drawers | |
|---|---|
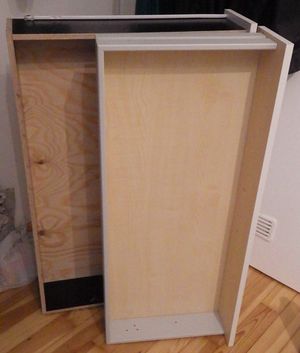
| |
| Status: | build done, now documenting |
| Release Date: | Oct 2018 |
| Initiator: | Lukas |
| Materials Used: | film faced plywood, melamine, pine plywood, dowel pegs, wood screws, drawer slides |
| Tools Used: | table saw, router table, cordless drill, marking gauge |
| Approx. Cost: | approx. 15 € for wood, 20 € for slides |
Our wardrobe (forgot from which furniture store) had two drawers that were 36 cm deep, but there was room for 54 cm - wasted potential for a 50 % increase of usable space!
Of course, that had to be changed and I tackled this project as soon as we got our first router table running in the CoMakingSpace.
Notes
- originally wanted to replace just the sides, but different style of slides, higher walls & thicker bottom desired
- ...
Build Photos
- mouseover/click for more information!
-
the wasted space before this project - the cheap (weak & short) drawer slides were probably one of the reasons against including full-size drawers
-
old drawers taken out to take measurements of the wardrobe
-
one of the old drawers taken apart to take measurements of its components
-
plans taking shape on a common room table
-
parts fresh off the table saw
-
test piece for the bottom groove on the new router table
-
all pieces with the bottom groove cut out
-
first "dry" fit without screws and dowel pegs
-
parts labeled with their final place (1/2, right/left)
-
a piece of masking tape is a great quick & dirty depth stop
-
dowel centers really help with the hole alignment - no measuring needed!
-
all "wall" pieces cut, routed and drilled
-
an eccentric sander made quick work of sanding the bottom pieces
-
scribing the ideal screw line for the butt joints in the back with a marking gauge
-
butt joint drilled as marked before
-
first installation attempt was too low - the slides were then raised by one yardstick thickness
-
once the first drawer was installed, it became painfully clear that the shelf above had warped...
-
...and the "walls" of the top drawer had to be ripped to fit in the smaller-than-measured space.
-
done!
