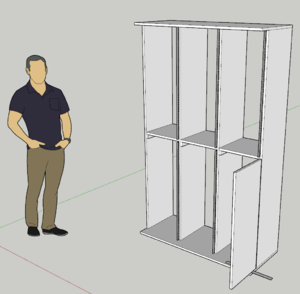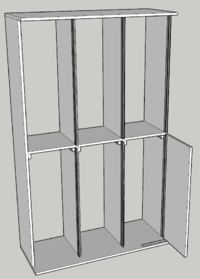Project:Lockers: Difference between revisions
From CoMakingSpace Wiki
(some structure, not muh content) |
(explained approaches) |
||
| Line 14: | Line 14: | ||
== Vertical Approach == | == Vertical Approach == | ||
[[File:Vertical approach.PNG|thumb|200 px|left|three lockers across, two up for a total of six per unit]] | |||
The first prototype consisted of six lockers arranged in a 3{{x}}2 pattern, all in one frame. | |||
pro: | |||
* few individual boards | |||
* pretty close to the minimum amount of wood needed for lockers this size | |||
con: | |||
* large boards to handle | |||
* large contraption, difficult to transport later on | |||
* cleats holding the floors waste a bit of space | |||
<br clear=left> | |||
== Horizontal Approach == | == Horizontal Approach == | ||
[[File:Horizontal approach.PNG|thumb|200 px|left|two horizontal boxes make up each six locker unit in this scenario]] | |||
[[Ciaran]] proposed an alternative design during the making of the first "vertical" prototype which will be the second one we try. | |||
pro: | |||
* smaller individual boards | |||
* smaller units - easier to move to a new location one day | |||
* no space lost with cleats | |||
con: | |||
* more pieces to assemble | |||
* "double floor" requires more wood | |||
== | <br clear=left> | ||
== Latch Hardware == | |||
Locking is possible by connecting the holes of a [[bracket]] and a matching piece of flat steel, e.g. with a padlock. Members can of course get creative and operate their locker with any number of over-engineered fancy setups ;-) | |||
Revision as of 12:58, 20 September 2017
| ProjectInfoBox building lockers for our members | |
|---|---|

| |
| Status: | in progress |
| Release Date: | Oct 2017 |
| Initiator: | Lukas, Ciaran, Patrick, Mitja |
| Team: | Ed |
| Materials Used: | plywood ("Elliotis pine"), wood screws, piano hinges, brackets |
| Tools Used: | circular saw, table saw, smoothing plane, sandpaper, cordless drill |
| Software Used: | SketchUp |
We are building a bunch of lockers for our common room!
Vertical Approach
The first prototype consisted of six lockers arranged in a 3 × 2 pattern, all in one frame.
pro:
- few individual boards
- pretty close to the minimum amount of wood needed for lockers this size
con:
- large boards to handle
- large contraption, difficult to transport later on
- cleats holding the floors waste a bit of space
Horizontal Approach
Ciaran proposed an alternative design during the making of the first "vertical" prototype which will be the second one we try.
pro:
- smaller individual boards
- smaller units - easier to move to a new location one day
- no space lost with cleats
con:
- more pieces to assemble
- "double floor" requires more wood
Latch Hardware
Locking is possible by connecting the holes of a bracket and a matching piece of flat steel, e.g. with a padlock. Members can of course get creative and operate their locker with any number of over-engineered fancy setups ;-)

